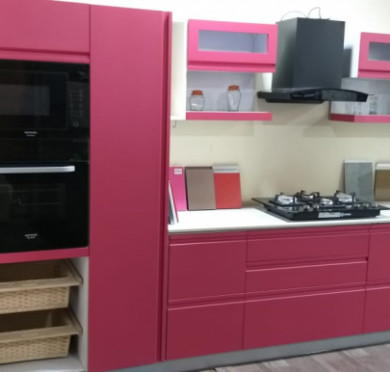We found around 8 designs
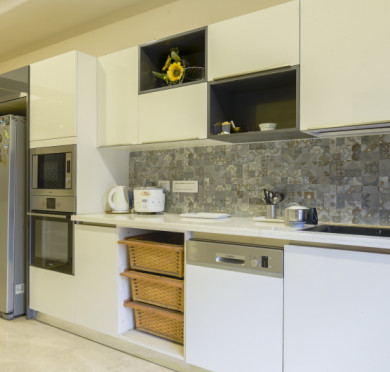
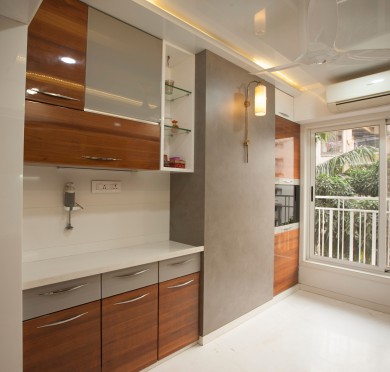
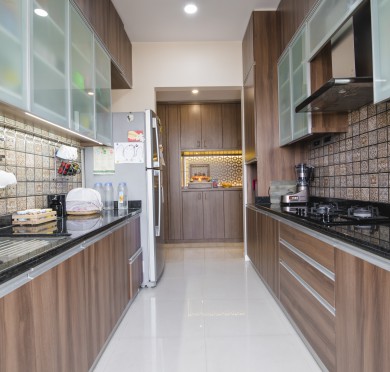
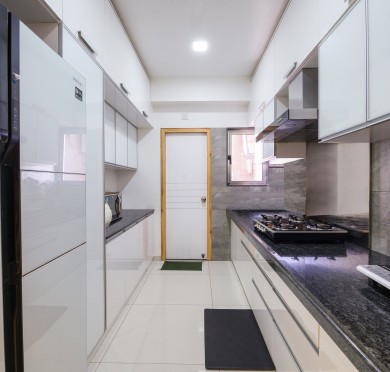
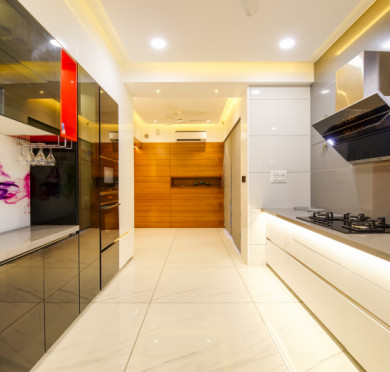
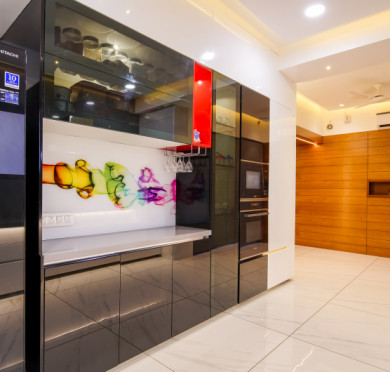
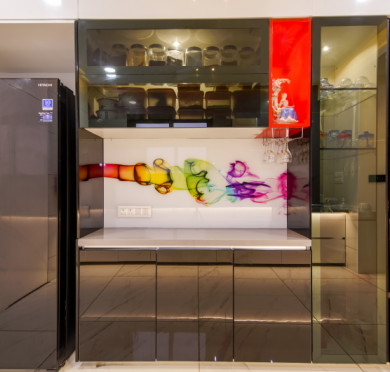
Parallel Kitchen Design Ideas
Are you ready to plan your parallel kitchen? Take assistance from furniture experts of Fevicol Design Ideas to get the most innovate designing ideas to make your idea of parallel kitchen live. Selecting the right kitchen layout for your new kitchen is a bit tricky. You will have to consider a host of parameters to find out the best kitchen layout. As you become sure about a particular plan, the decision-making process becomes easy. While some people like to go for a specific design like a parallel layout, others want to make their kitchen the best part of their home by incorporating new personalised designs. In both cases, expert supervision and guidance play a vital role. These days, people have started preferring parallel kitchen design ideas a lot, reasons for which are many. We will talk about the benefits of parallel kitchen design in this article.
Diligently choose the kitchen layout
Laying out a kitchen requires a lot of investment, in terms of both time and money. Therefore, you would want your kitchen to be designed in the best possible way. You can adopt a traditional approach for creating your kitchen, or you can go creative and choose something different. Though, you should always consult the furniture experts like the ones at Fevicol design Ideas to ensure that you make the right decision.
Get inspiration from something or somewhere
If you want to get involved in the process of designing your kitchen, you should get some inspiration from somewhere. Whether it is someplace you visited in the past, some movie you saw, a particular magazine you read at the spa or any other medium from where you found parallel kitchen ideas. If you have some idea on your mind, it will be easier for you to plan your design. Also, you would be in a better position to describe what design you want to your designers so that they can devise a parallel kitchen design strategy for you. If the parallel kitchen layout inspires you, then the next step is to get some ideas for parallel kitchen designs. One of the best places to get ideas for a kitchen design is from furniture designing experts.
Guide to design a parallel kitchen
• Measure the spaces
The first step to creating your parallel kitchen is to measure space and record different dimensions. This way, you will be able to find out the most sizeable kitchen storage units, i.e., cabinets and consoles for your kitchen. Having the dimensions will also make it easy for you to choose the rightly sized cabinets. Also, you will be in a better position to decide the shape of various kitchen furniture items.
• Figure out what you want from the new kitchen
Decide what you exactly want from your kitchen and understand its essential requirements. This will help you decide on what you need from your kitchen. Based on that, start planning what all you want to buy, where will it go, etc. You may also want to look at different parallel kitchen designs to get inspired from them. The images shown here will help you to decide what you want and what should you install in your new kitchen.
• Choose the shades wisely
Colours and shades are the critical constitutes of any parallel kitchen design. While thinking of exciting and innovative kitchen design ideas, you would have to take into consideration the colour of cabinets and other elements. The shades of the elements of the kitchen, including the cabinets and consoles, should match the overall colour theme of the house. A kitchen is a part of the home, and it should look like one.
Top features of a parallel kitchen design idea
• The sleek look and glossy finish
One of the most elegant parallel kitchen designs is a sleek one. A sleek and stylish kitchen contains a host of fascinating elements. Starting from LED lights in the cabinets to hanging lights on the wall, there is so much that you can do to make the parallel kitchen one of the most beautiful part of your home. You can even boost the grandeur of the kitchen by adding unique elements and colours. And, at the same time, the sleek design leads to the availability of enough space for natural movement as there is enough floor space to spare.
To maintain the gloss of your kitchen furniture, make sure you use Pidilite’s furniture products such as Showcase Exterior.
• Segregate the wet and dry areas
Parallel kitchen is bigger. Thus, you have the option to segregate the wet and dry parts. This way, the kitchen would look a bit more organised. Also, people working in the kitchen would work more efficiently using different utilities like cabinets, appliances etc. if they are placed appropriately.
• Contrasting shades and hues
You can even use different shades to make the kitchen a bit more alive. These colours not only boost the appeal of the design, but they also make the kitchen look more prominent. Well, you can even go for a classic white and black combo. This will add a special touch to your kitchen. Though it is again important to consider the theme of the whole house before deciding the colours of the kitchen.
• Open storage
One of the most intuitive designs is open storage counters. As the parallel kitchen design involves a lot of space, there is an option to keep the storage cabinets open. Open shelves are not only visually more appealing, but they also make the kitchen look all the more spacious. You can easily change the placement of things in the open shelves. Also, open shelves are a perfect element for small or medium sized apartments. If you have used a lot of wood in the kitchen, then make sure you use Pidilite’s furniture protection products.
• Natural stone counters
If you are someone who likes nature, then you might want to go for stone counters as well. They are made using natural stones, and thus, the look and feel of the kitchen is impressive. Also, if the complete look of your home is more on the physical side, then there is nothing better than going for natural stones.
• Classic white
Classic white never goes out of style. If you want to make your kitchen an elegant space, then there is nothing better than going for white. White makes the kitchen look classy. Several kitchen cabinets and consoles design options that are available in white colour.
• Scandinavian Touch
If you like the Scandinavian style of furniture, then you have the opportunity to add a Scandinavian touch to your kitchen too. By choosing this type of style, you can make the kitchen a bit airier. And, you would even require less number of wall cabinets with this design. As the kitchen should look less messy.
Though there are so many designing options available in the market, at the end of the day, choosing a kitchen design becomes a lot easier if you connect with furniture experts.

