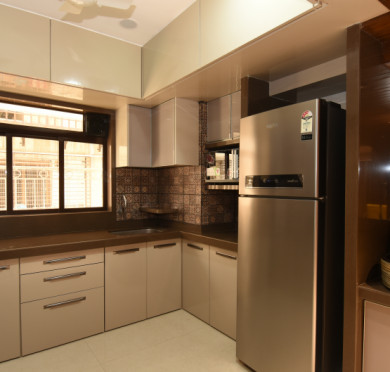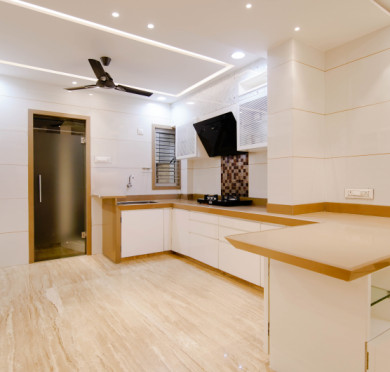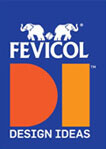We found around 2 designs


U-Shape Kitchen Design Ideas
The modern home is all about utilising the space, and U-Shaped kitchen design ideas suggested by our experts are designed to save space and have a functional and beautiful kitchen.
Why opt for U-Shaped kitchen designs
The kitchen forms an integral part of our everyday lives. It takes care of our nourishment and is also a valuable space where your family bonds over food and reminiscence. Deciding what works in the kitchen design and figuring out how to incorporate everything essential within reach without cluttering the kitchen is a crucial part in finalising the layout of the kitchen. While there are many layouts to choose from, one favourite choice is U-Shaped kitchen design. If you have seen any cooking show, you might remember their U-Shaped kitchen set up that allows chefs to function smoothly and prepare a sumptuous meal without much of a hassle. U-Shaped kitchen designs utilise three walls of kitchen and have wall mounted appliances and cabinets that leave enough floor space. The designs make it easier to reach for essentials, utensils, and appliances which are not frequently used can be tucked away in a cabinet for occasional usage. This easy access to daily tools and kitchen products also makes the U-Shaped kitchen design more prominent in modern kitchen designs.
Layout ideas for U-Shaped kitchen designs
The layout for the U-Shaped kitchen design varies as the size and space available for the kitchen differs. The basic concept and place of appliances and cabinets remain the same; it is their positioning and spacing that changes, which reflects and utilises the space available for them. The basic layout that acts as the foundation for any U-Shaped kitchen is the triangle form that touches all the three walls. This triangle has its peak points – the refrigerator, the oven and the sink. Our experts at FDI utilises this formula when they are helping you plan the layout and essentials for your U-Shaped kitchen to suit your space.
Three layout plans for the U-Shaped kitchen ideas based on kitchen size:
Small kitchen – The best layout possible for a small kitchen is the U-Shaped kitchen. While there might be no additional storage space to house things correctly, this kitchen design does provide the homeowner with an option to prioritise their requirements and build cabinets and space for appliances accordingly. While the counter space reduction might seem like a drawback, by making the sink a bit smaller, you can maximise your kitchen space. Whether you want more counter space or sink space, you can choose and cut upon the size of the other accordingly. Medium kitchen – With many apartments having common medium space, U-Shaped kitchen design is a perfect fit. Without sacrificing on counter space or cabinet space, you can add a few more appliances and shelves as per your requirement that won’t cause clutter in your kitchen. Large kitchen – While the dream of having a large house with spacious rooms and a dream kitchen is not always possible given the lack of space in modern city apartments, people who do have the benefit of owning a large kitchen can think about adding features like an island or peninsula as a part of their U-Shaped kitchen design. Many incorporate the dining room in the kitchen, in which case your dining table can be the centre of attraction of your kitchen. The peninsula is an extension of the counter which not only offers more working space but also works as a place where your guests and you can interact.
Things to consider when planning a U-Shaped kitchen design
When you are working on designing and planning the layout of your kitchen design and have finalised it, there are a few dos and don’ts that you must keep in mind. The FDI team have some great U-Shaped kitchen design ideas that will help you beautifully implement your vision for a durable kitchen. Know the pros and cons: While the U-Shaped kitchen is the best option for many, it has a few drawbacks when it has to be incorporated in a small space like a lack of counter space. This can be overcome by attaching a folding peninsula counter at the end of the lane which you can easily use and then fold up once done. For the extension, plywood is the best option as it will be lighter and budget friendly. The layout: While the U-Shaped kitchen is based on the triangle formation, it is crucial to plan the design so that you do not waste space. The sink and the oven are usually placed opposite of each other with longer run housing the range. The sink is generally placed in front of the window. The same goes for the shelves and cabinets. Here the position of the windows plays a vital role as the shelves are better suited for the wall with windows. The look: The kitchen is not only for cooking, but it also reflects your personality, and the look of the kitchen in terms of design and materials used affects this significantly. The minimalist U-Shaped kitchen design theme sees a lot of stainless steel and white palette. The contemporary design incorporates wooden cabinets and plywood layering in shelves which are coloured according to the rest of the palette. A full out wooden set with a cosy and rustic look works, and if you are looking for something that is not high on maintenance, an amalgamation of wood and steel is the way to go. The countertop that sees most of the blade action is best made of stainless steel or granite. Symmetry for a better look: It is an indisputable fact that there is something beautiful about balance and if you are a fan of it then your kitchen layout starts with the range being the centre of the triangle, or to put in another word, the range forming the base of the U. With this sorted, you can plan the runs of the lanes of both the side with the sink being on the side of the wall with window and counter on the opposite side. Here, the refrigerator is kept at the end of the lane. This layout offers you more space to move around and access everything. For a modern family, having a lively kitchen is essential as a cluttered kitchen can look messy. To avoid this Pidilite team suggests that you think about utilising the U-Shaped kitchen ideas as suggested and charted by the experts so that you can get the most out of the space available to you without needing to hunt for ceramics and spices continually. The U-Shaped kitchen is easy on the budget and maintenance while providing the homeowner required accessibility. And the best part is that this layout fits almost any décor theme.
